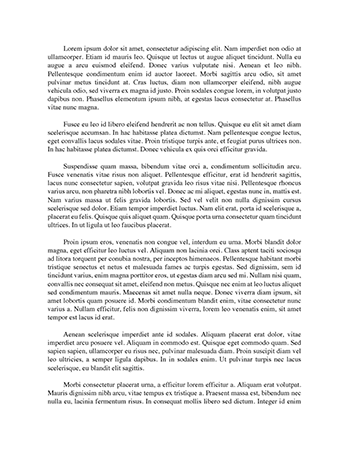1. Fallingwater: A Symphony in Stone and Water
An exploration of Wright's masterpiece that harmonizes architecture with nature.
2. The Guggenheim Museum: A Spiral of Innovation
Analyzing the unique design and its impact on modern museum architecture.
3. Taliesin: Wright's Personal and Professional Sanctuary
Discussing how Taliesin reflects Wright's life, philosophy, and architectural evolution.
4. Robie House: The Epitome of Prairie Style
An in-depth look at how this house defined a new architectural style.
5. Unity Temple: A Beacon of Modern Church Design
Exploring the minimalist approach and its influence on religious architecture.
6. Johnson Wax Headquarters: The Lily Pad Columns
Examining the innovative use of space and light in corporate....


